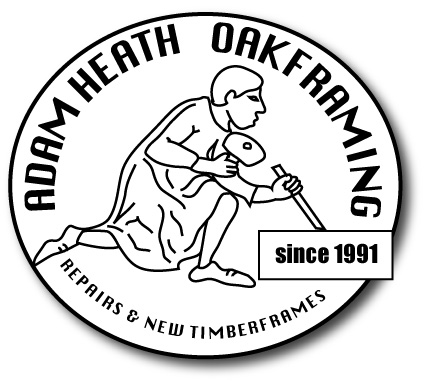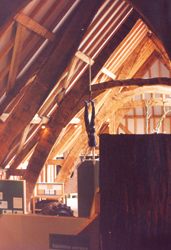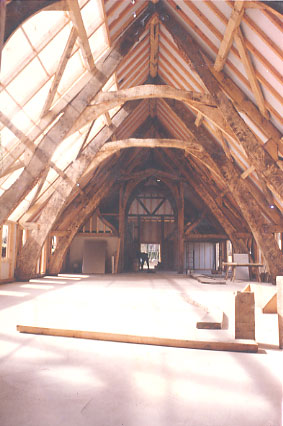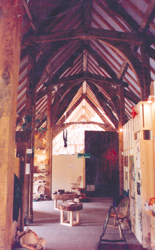 |
Welcome to Ring
Adam Heath now on the UK mobile: Like us on Facebook for everything about timberframing:
|
|||||||
|
||||||||

![]()

![]()

The first site meeting was in late September 1992. The project was still very much in its infancy then, with an idea for a log style building from round timber or roughly squared beams, of locally sourced pine, larch and douglas fir. The building would be used for an exhibition about
trees in our world. Areas for an office, gift shop, restaurant and toilets also had to be considered. The deadline for completion was the opening date of the building and grounds to the public on the 24th of May 1993. After much discussion it was agreed that the building should be a traditional timber frame. The first design was a combined aisle-truss and base-cruck structure using Welsh oak. It was to be 10 meters wide by 30 meters long and of 7 bays .The 4 base-cruck trusses would create an open space with plenty of headroom in the 3 bays of the main exhibition hall and the aisle- truss posts would form a division at each end from the exhibition area for the office and other facilities. This was sent to our structural engineer for comment. The structural engineer told us he would only certify base-cruck trusses if they were placed between conventional, triangulated frames (e.g. aisled) This arrangement would not give the exhibition hall the clear floor space required as the posts of every other truss would land well into the room. However, the engineer also said we could have any number of open trusses if a collar did not truncate the cruck blades, but rose from ground to ridge in one piece and joined at the apex to make a 3-pin frame. We had not considered using full crucks initially, mainly because of the short time available in which to find enough suitable timber that was long enough (12 meters) and with the correct deflection to suit the pitch of the roof. I wanted some historical justification for the design, it was not to be a replica in any way, but something that broadly represented some of the details found in late mediaeval Welsh vernacular architecture. I had only seen one example of a cruck combined with an aisle -truss, this was the remains of the great Welsh gentry hall house Plas Cadwgan preserved at the Avoncroft Museum of buildings. Here the aisle-truss took the form of a screen, (spere truss) between the cross- passage and the hall. We spoke with the Director of the museum and he suggested we also see Ty-Mawr a base-cruck and aisle hall near Castell Caerinion, Powys. At the time of our visit it was still a ruin shrouded in tin sheeting with an uncertain future. Intrigued by this ?mixed form of construction ? I bought a copy of Peter Smith?s excellent book ?Houses of The Welsh Countryside? that illustrates other similar examples from Wales, which was a source of inspiration for the final design of the project. We needed to find 8 cruck blades, ideally from 4 trees split into pairs to make 4 trusses for the exhibition hall. The remaining 2 internal trusses would be of aisle construction and the gable ends half- hipped. We asked our local sawmill if they could help. They had some stands of timber in the welsh borders. I went down to Newbridge ?on ?Wye near Builth Wells to look at some trees on the banks of the River Wye. Buying timber in the round can be a gamble and I can remember feeling quite nervous about selecting standing trees particularly as they needed the right curve in the right place to make cruck blades. I could only find 1 tree that was large enough to make a pair from. It had a good curve and was just what we were looking for. I chose 5 more trees, they were not as bent as the first one, but as no others were available, and this was our last chance of finding anything, so they were picked. It was nearly November and by luck we were just entering the felling season, so the trees could be sawn down almost immediately, the last thing we wanted was a delay in the delivery of materials. The timber fallers were instructed to fell the trees and to cut them as close to the ground as possible, to get the maximum length on the bottom of the blades. Having gone to this trouble, disaster nearly struck when the lorry driver, struggling with the loading of the largest and longest tree, wanted to cut it in half. Only the swift actions of one of the timber extraction crew stopped him putting the chainsaw right through the bend and making two straight lengths!
When the timber finally arrived at our yard we were faced with a new problem, our workshop was not wide enough to accommodate the full span of the cruck trusses. The blades had to project out of the building onto sloping ground while they were being framed up. As we only had very limited use of a borrowed forklift everything was moved around on rollers, which made handling the cruck blades difficult. We made up a large softwood template, which was laid on to each cruck blade and the positions of the collar, purlins and ridge marked. Then the blades, collar and braces were scribed and a pulley block used to turn the crucks on to their backs so we could cut the mortices and tenons. They were bridle jointed at the apex with a housing for the ridge beam. Where the cruck blade was low and could not directly support the purlins, tapered principal rafters supported on blocks were made to carry them. By Christmas 1992 we had completed the three cruck trusses but there was still a lot to do. The two narrow aisle-trusses for the entrance foyer were framed up with cranked collars and arched braces sawn from natural bends. The arch braces were shouldered back into the aisle posts so that we could run a moulding all the way round. We chose an ovolo profile and this was worked out of the solid. The last two aisle-trusses were started early in
the new year, the one at the East end of the exhibition hall had
simple arcading between a broad tie-beam and collar and was moulded.
(photo 9) The raising of the frame went very well considering the fact that it took place during February in Snowdonia . The foundations, and pad with pockets for each of the cruck feet were ready, and set out perfectly, despite the fact that the weather was against the main contractor for most of the time.
With the raftering of the roof and the framing of the walls in softwood done our part of the project was finished. From the design stage to completion of the timber frame had taken 5 months. Given the short time available it would not have been possible to do without the hard work of everybody involved. The Green Wood Center was opened as scheduled on
the 24th of May 1993 by Dafydd Wigley MP and the project was awarded
a Prince of Wales award. Architect, Designer and Carpenter: Robin Heath Opening times and other information about the Centre can be found at www.greenwoodforestpark.co.uk |